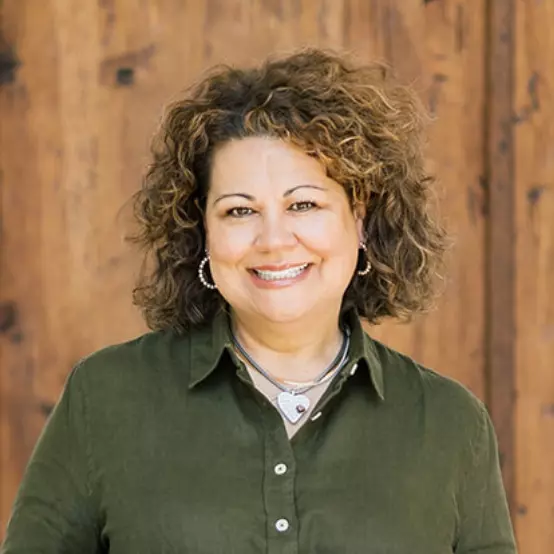$319,000
For more information regarding the value of a property, please contact us for a free consultation.
1131 Oakbrook Street Prosper, TX 75078
3 Beds
2 Baths
1,847 SqFt
Key Details
Property Type Single Family Home
Sub Type Single Family Residence
Listing Status Sold
Purchase Type For Sale
Square Footage 1,847 sqft
Price per Sqft $172
Subdivision Glen Brooke Estates Ph 1
MLS Listing ID 20925295
Sold Date 07/21/25
Bedrooms 3
Full Baths 2
HOA Fees $31/ann
HOA Y/N Mandatory
Year Built 2008
Lot Size 7,056 Sqft
Acres 0.162
Property Sub-Type Single Family Residence
Property Description
New roof, new garage door, new gutters, etc. Closer to 30K in recent upgrades. No other house at this price in PROSPER… Pristine 3-bed, 2-bath, nestled within Glen Brooke Estates subdivision. Fresh, clean interior and exterior accentuate the home's appeal. Open-concept creates a welcoming atmosphere and ensures you're a part of every aspect of family-living. Modern laminate and tile floors reflect a commitment to quality. The kitchen shines with stainless steel appliances and wooden brown cabinets. Primary boasts garden tub, separate shower, dual sinks, walk-in closet. Outside, open sky view from your fenced backyard. Lifestyle offered at Glen Brooke Estates extends beyond just the house. Amenities include community pool, playground and manmade water canals featuring lighted fountains within walking distance. Enjoy where rural and suburban charm meets city convenience. Trifecta! Prosper address zoning to top ranked Denton ISD. Easy access to future Universal Studios & Omni PGA Frisco. Shopping centers, hospitals, dining, entertainment all within 3-mile radius.
Location
State TX
County Denton
Community Playground, Pool
Direction From DNT and US 380 toward head west on US 380, Rt. on FM 1385, turn Rt. on Glenbrooke Drive, Rt. on English Ivy Drive, turn Lt. on Crestwood and Lt on Oakbrook. House located on Rt.
Rooms
Dining Room 2
Interior
Interior Features Cable TV Available, High Speed Internet Available
Heating Central, Electric
Cooling Central Air, Electric
Flooring Carpet, Ceramic Tile
Fireplaces Number 1
Fireplaces Type Wood Burning
Appliance Dishwasher, Disposal, Electric Cooktop, Electric Oven, Microwave, Refrigerator
Heat Source Central, Electric
Exterior
Garage Spaces 2.0
Community Features Playground, Pool
Utilities Available City Sewer, City Water
Roof Type Composition
Total Parking Spaces 2
Garage Yes
Building
Story One
Foundation Slab
Level or Stories One
Schools
Elementary Schools Savannah
Middle Schools Navo
High Schools Denton
School District Denton Isd
Others
Ownership Pankaj Kumar
Acceptable Financing Cash, Conventional, FHA
Listing Terms Cash, Conventional, FHA
Financing Conventional
Read Less
Want to know what your home might be worth? Contact us for a FREE valuation!

Our team is ready to help you sell your home for the highest possible price ASAP

©2025 North Texas Real Estate Information Systems.
Bought with Morgan Cook • AMX Realty

